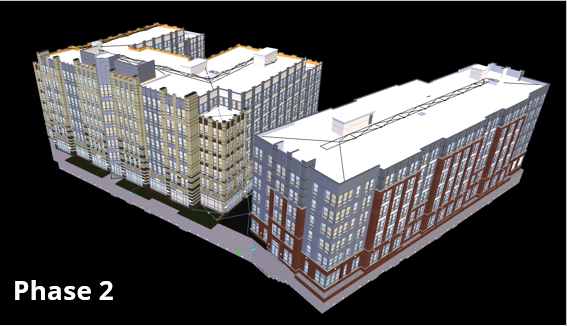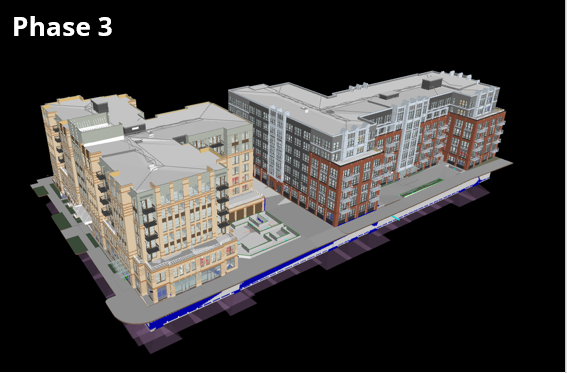Braddock Gateway Project , Alexandria , VA
Project type : Mixed use construction ( Residential and Amenities spaces)
Client : Carmel Partners
Project Details : The Project included two phases. Each phase included 2 buildings comprising of two-level underground garages and 6 above ground floors.
Role : BIM Coordinator
Scope of work : Provided markups and coordinated the electrical scope of both phases. Conducted a ‘Return on Investment analysis’ for the project on behalf of the client.


